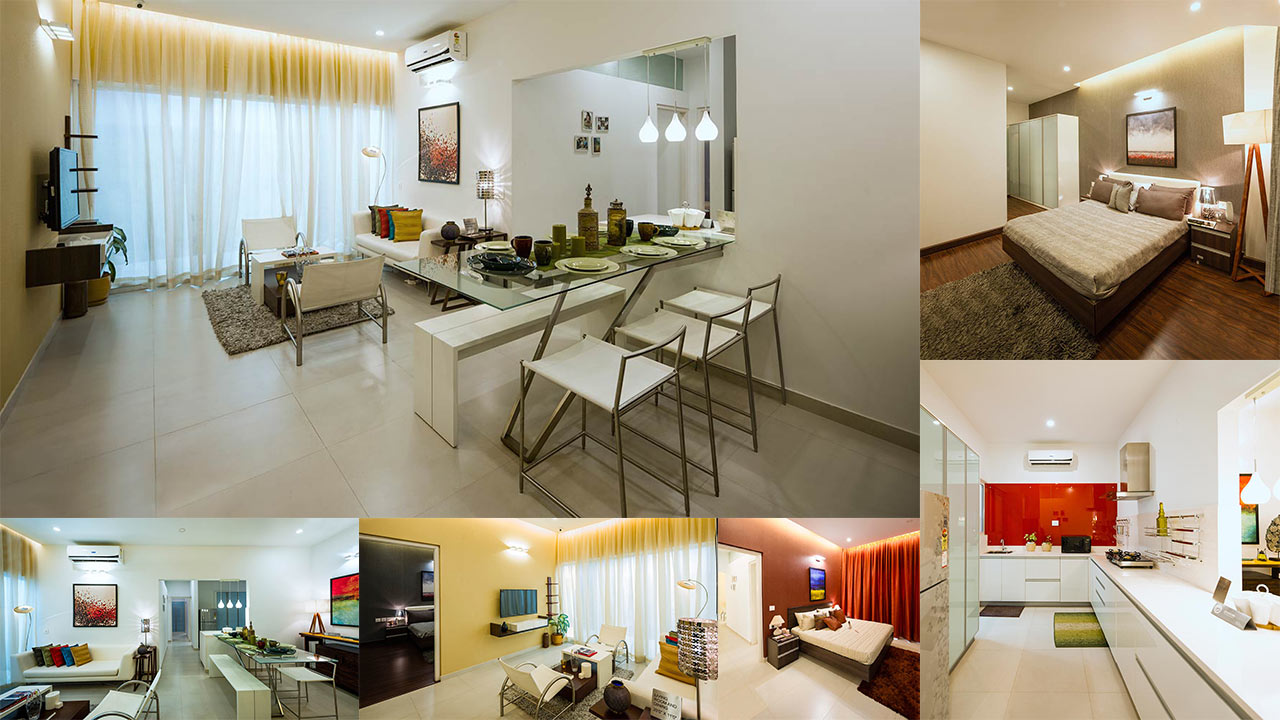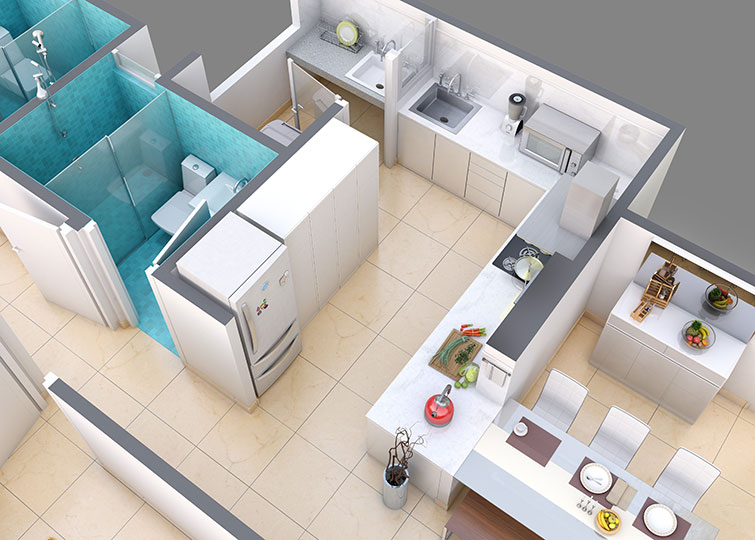
3 APARTMENTs DESIGNED AROUND YOU AND YOUR FAMILY.
Concerto specifically offers 3 basic apartment configurations to suit a variety of requirements starting with 3 BHK apartments that cater to large families, 2 BHK apartments for a nuclear family and a Studio apartment that will serve the needs of a single working professional or even a couple.



























