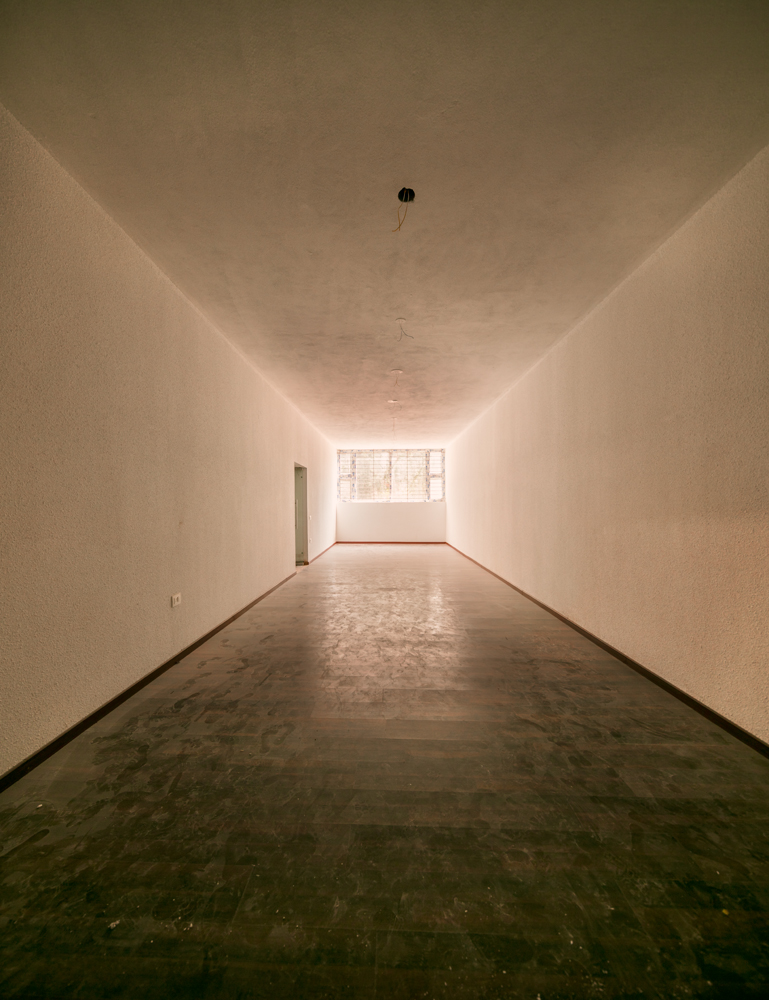April 2017 Report
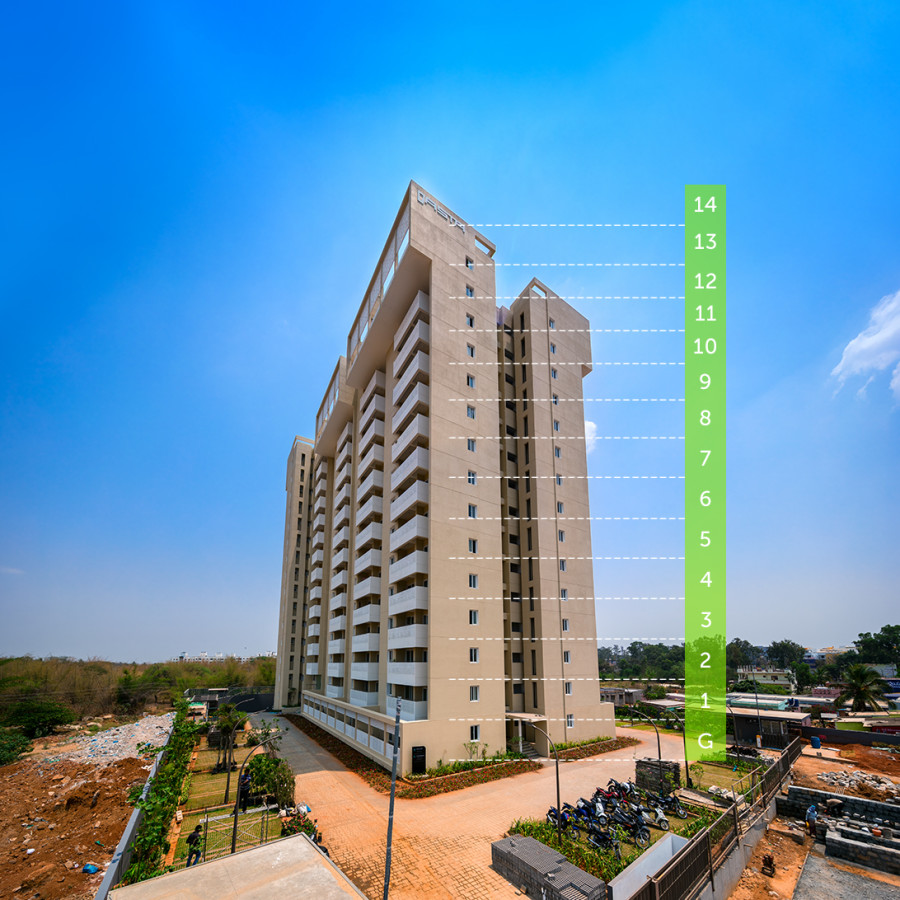
As of April 2017, Dasta Concerto is Ready for Formation and Registration of Owners’ Association. This report is structured like our last report to make it easy for you to track progress.
Here is the breakdown of the current construction progress
What have we completed?
• East & West wing OHT work is completed.
• Door jambs, touch-up, kitchen area POP and Punning work is completed up to 14th floor.
• Door frames in the flats is fixed up to 14th floor.
• Electrical wiring, switches and distribution board work completed up to 14th floor.
• Bore packing of sanitary lines is completed up to 14th floor.
• Toilet dado tile work is completed up to 14th floor.
• Sanitary lines have been installed up to 14th floor.
• Toilet floor tile work is completed up to 14th floor.
• Staircase railing on the east & west wing is completed up to the terrace floor.
• Kitchen cabinets, granite slab and dado tile work completed up to 14th floor.
• Wooden flooring work completed in the master bedroom up to 13th floor.
• Fire staircase door-frames have been fixed up to 14th floor.
• Corridor tile laying work is completed up to 14th floor.
• Screed concrete work in master bed room of the flats has been completed up to 14th floor.
• Jalli is been fixed in the balcony of individual flats up to 14th floor.
• Fire duct wet riser work is completed.
• Plumbing duct work is completed.
• Sump tank work is completed.
• Basement VDF work is completed.
• External paint work is completed.
• East & West wing staircase tile work is completed.
• 8 Passenger lift work is completed.
• 16 Passenger lift work is completed.
• Electrical duct wiring work is completed.
• DG installation work is completed.
• Fire pump room work is completed.
• Domestic water sump tank pump fixing work is completed.
• Storm water tank pump fixing work is completed.
• Electrical main circuit termination to panel board work is completed.
• Final Coat of paint is completed up to 13th Floor.
• Main Door Final coat of polish work is completed up to 14th Floor.
• Bed Room doors & toilet doors final coat of paint is completed up to 13th floor.
• Corridor Light Fitting is completed up to 14th floor.
• Main door & Balcony light fixing is completed up to 14th Floor.
• Lift wall granite cladding work is completed.
• Provision for TV, Telephone & Broadband lines Work is completed.
• Swimming pool area work is completed.
• Children play area work is completed.
• Club house civil work is completed.
• Podium cleaning & water proofing work is Completed.
• Main doors and bed room doors shutter fixing work is Completed.
• Compound wall main gate work is completed.
• RO Plant Work is completed.
• WTP Work is completed.
• Street Pole Light Fitting Work is completed.
• Compound wall, Security cabin Electrical Wiring & CCTV Camera Cabling Work is completed.
• CP fitting work is completed.
• Ground Floor Lobby Area & Gym Area False Ceiling Work is completed.
• HT Work is completed.
• Podium Paver Finish Work is completed.
• Steam Room Work is completed.
• Quality check of plumbing line work is completed.
• Electrical point’s quality check work is completed.
• Club House Painting Work is completed.
• Gym, Club House & Main Building Entrance Area Glass Work is completed.
• Compound wall and landscaping light fixture work is completed.
• Sign board and display work is completed.
What is in progress?
• UPVC sliding doors and windows installation work is in progress on Ground Floor.
• Landscaping Work is in progress.
• FPS Final Fixtures Fitting & Testing Work is in progress.
• Amphitheatre work in progress.
• Painting work in progress in the 14th Floor.
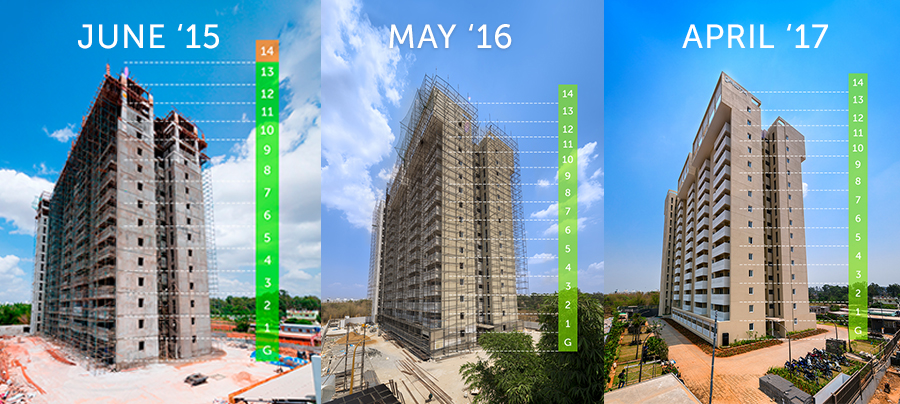
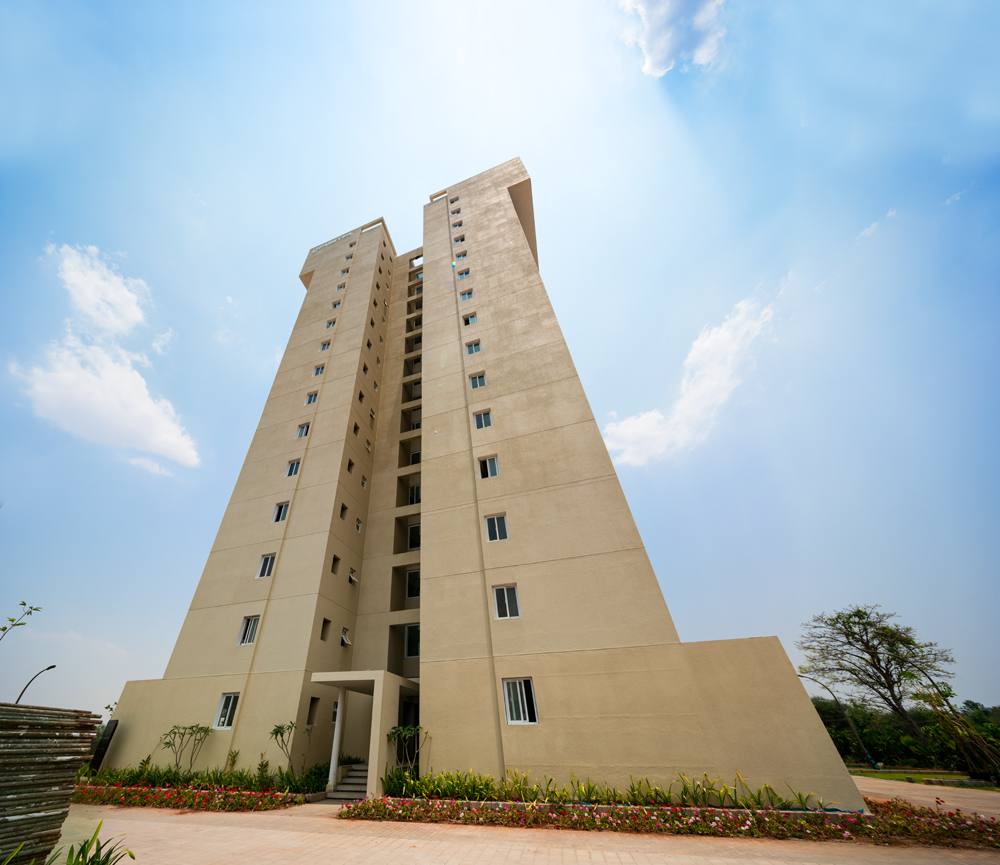
[ West Elevation ]
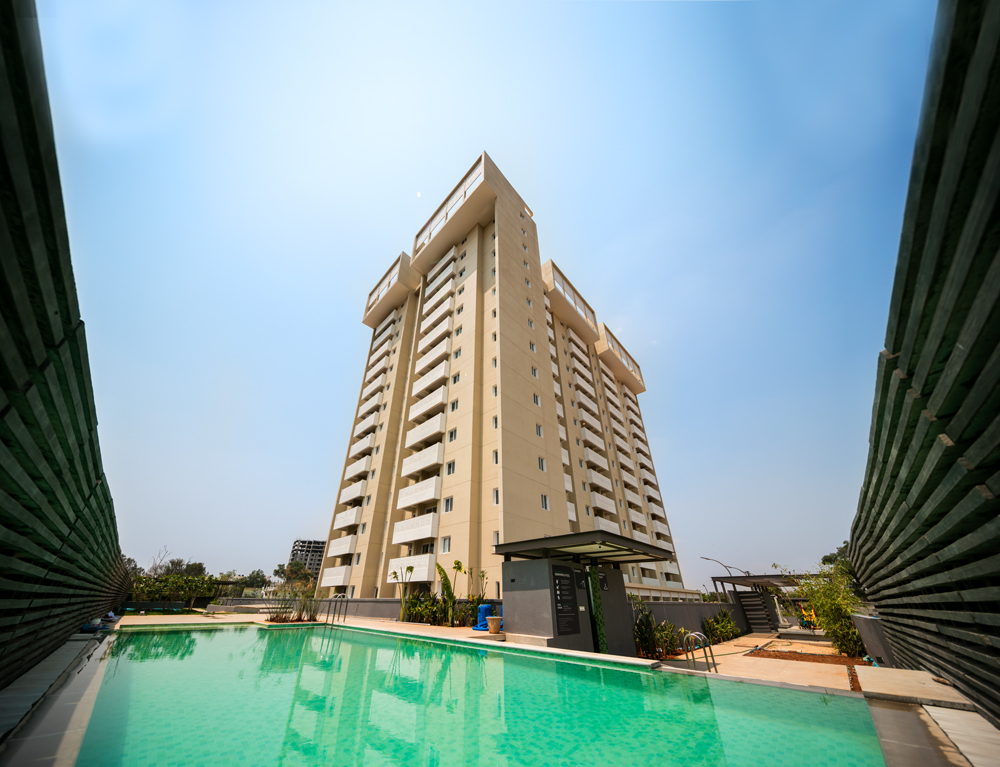
[North East Elevation – Pool]
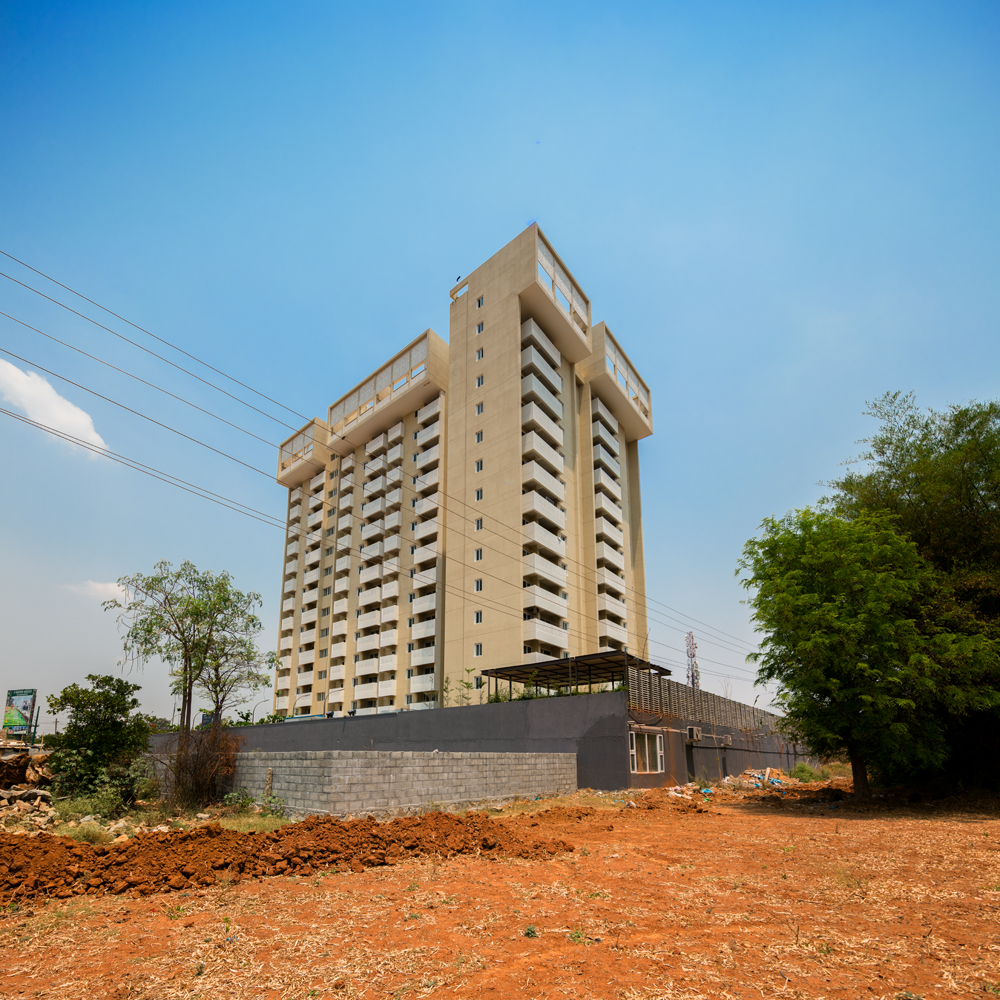
[South East Elevation]
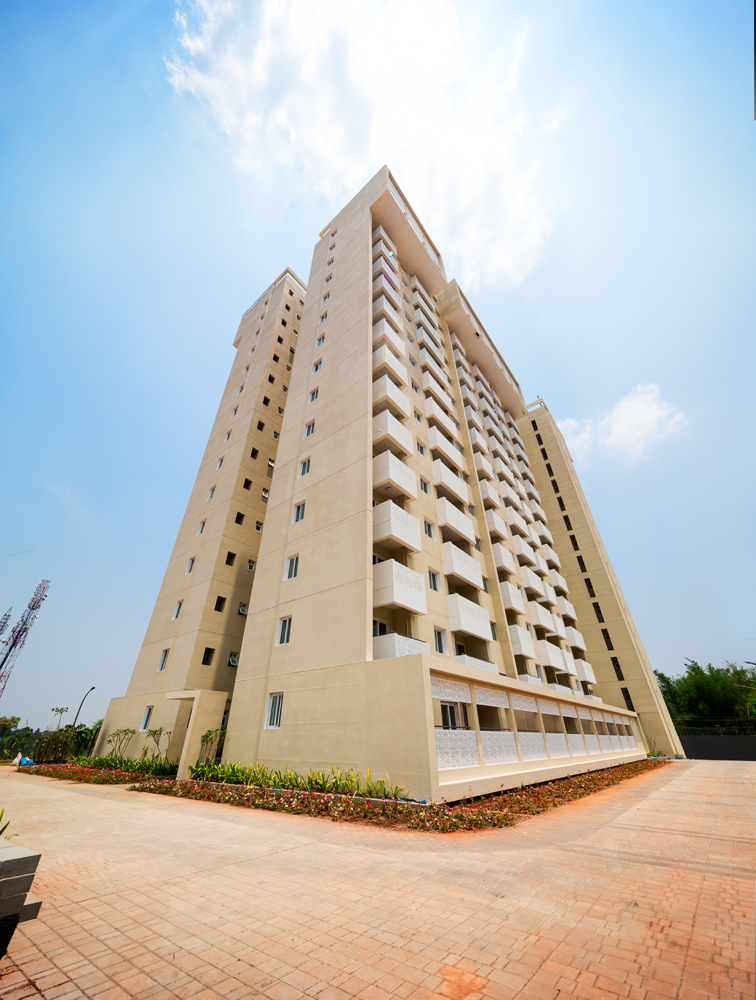
[South West Elevation]
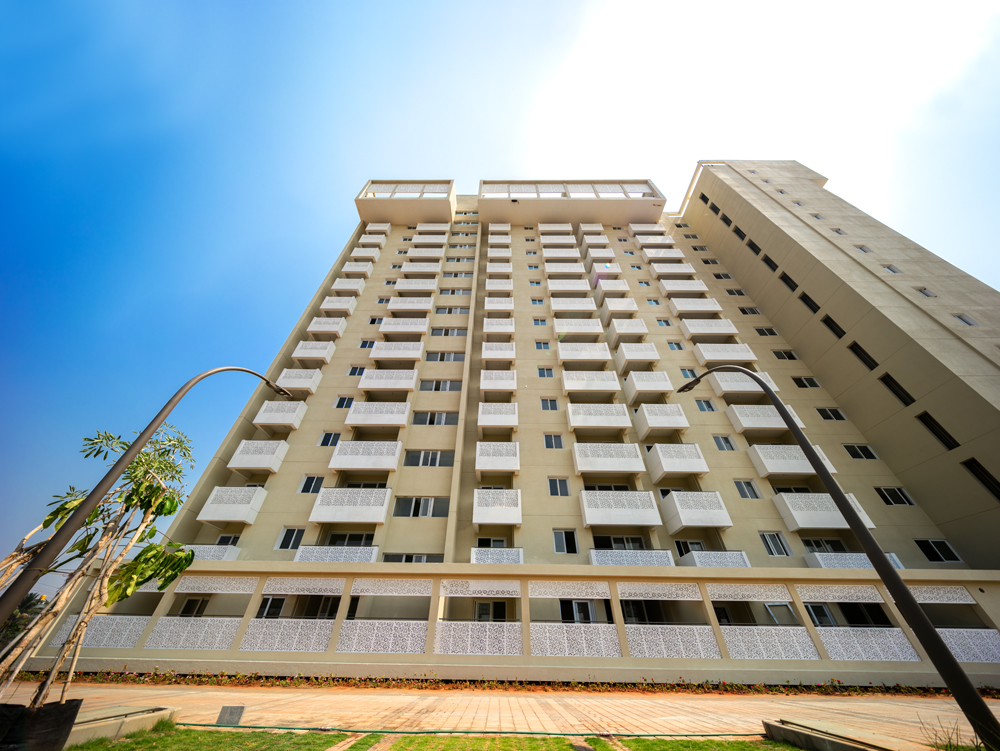
[South Elevation]
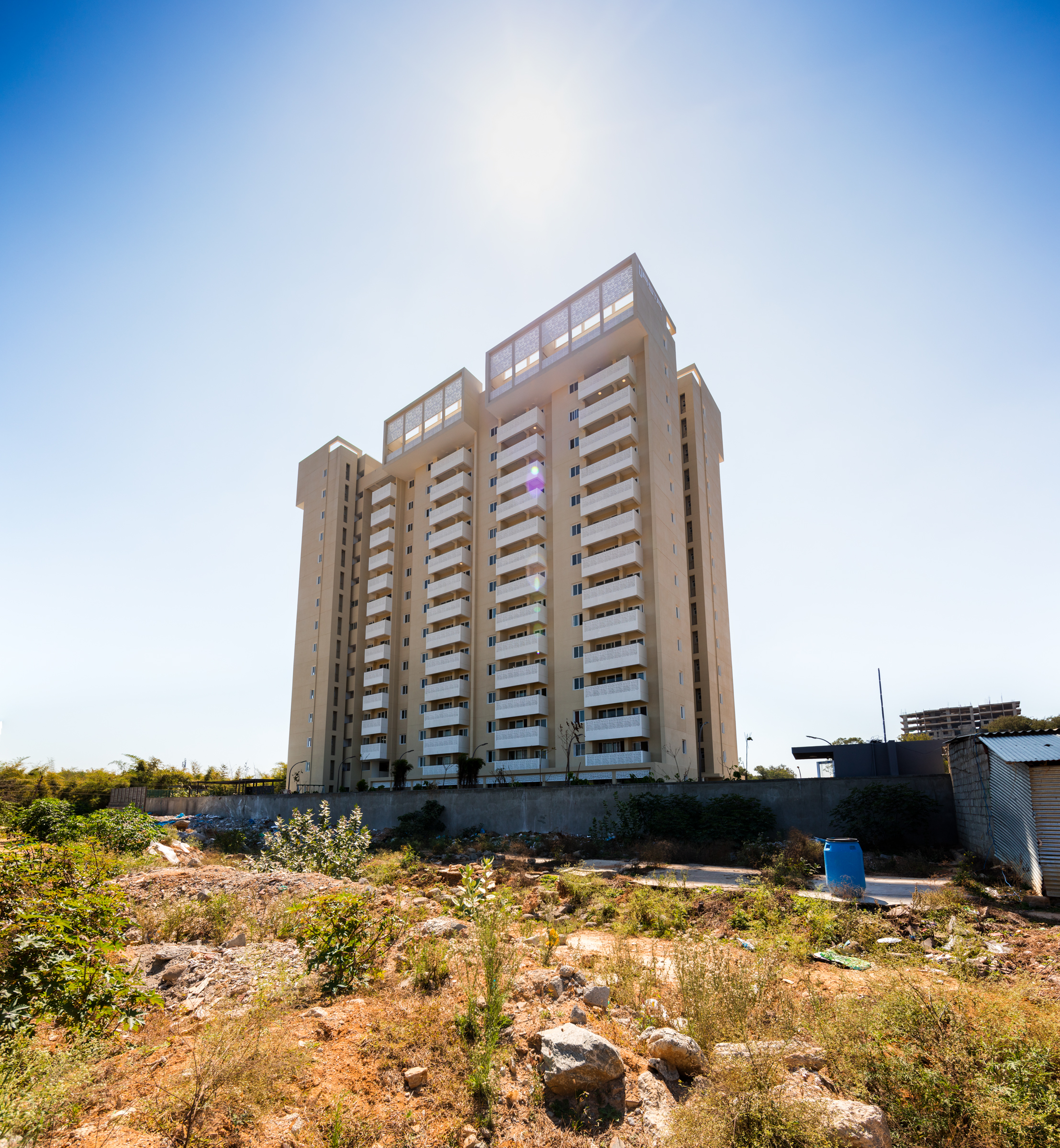
[North West Elevation]
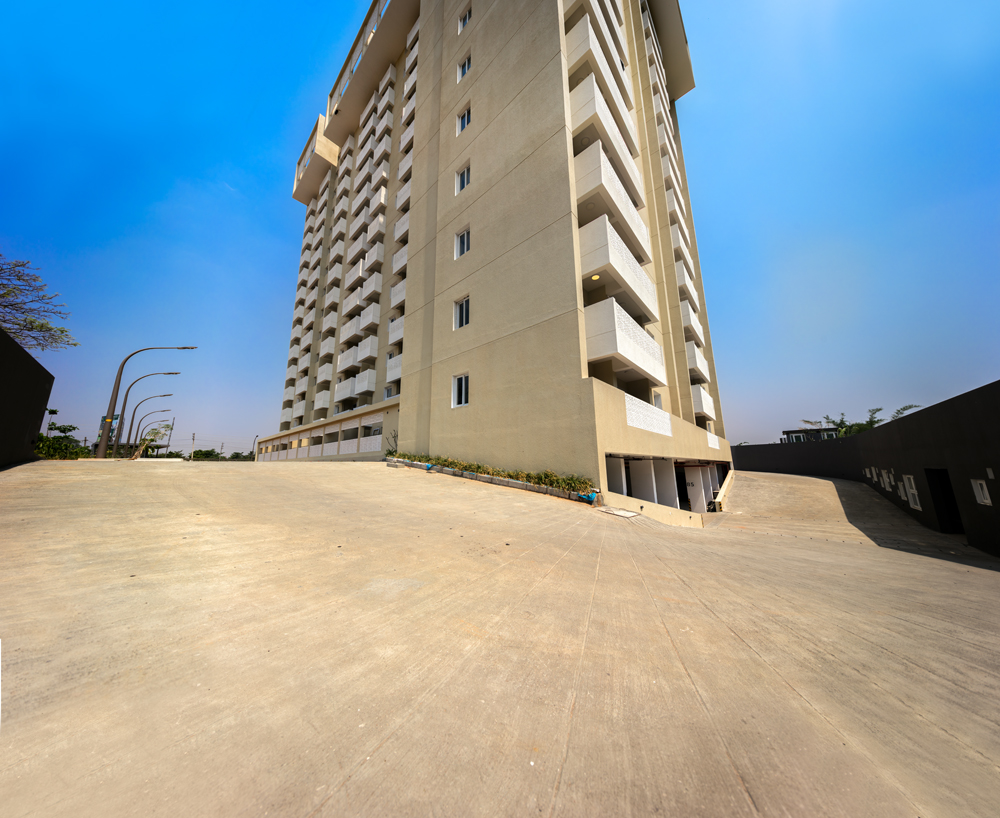
[Ramp from basement]
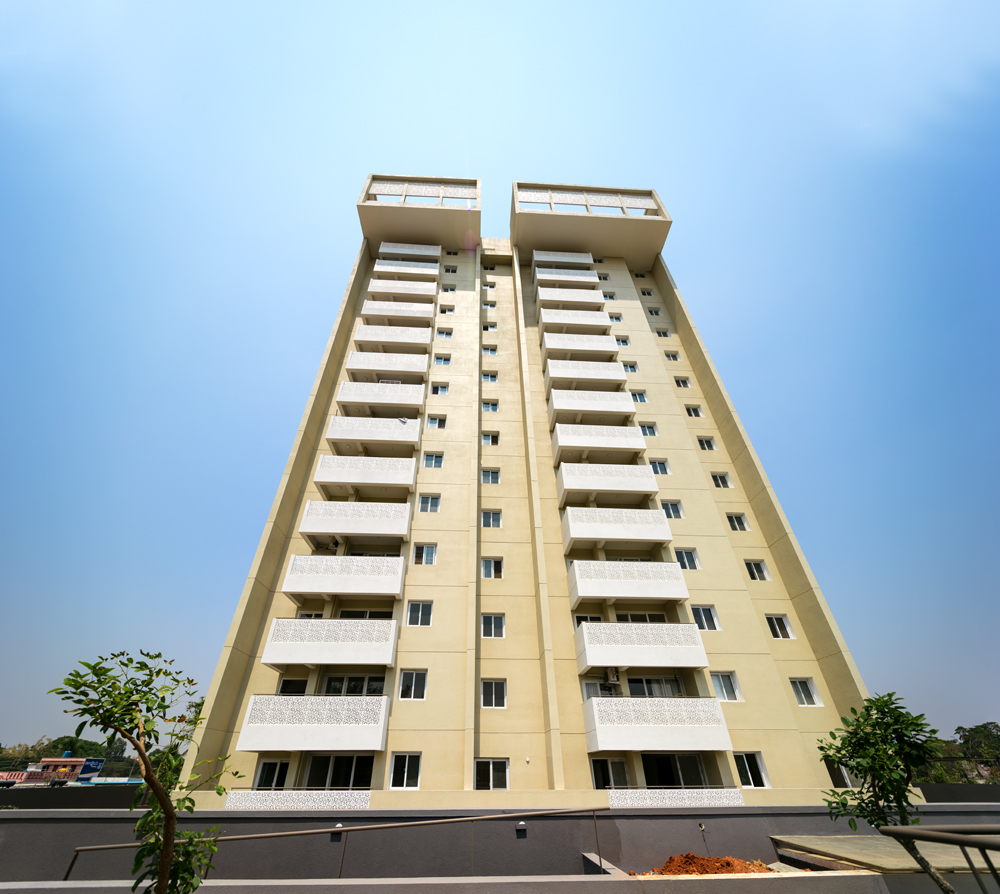
[East Elevation]
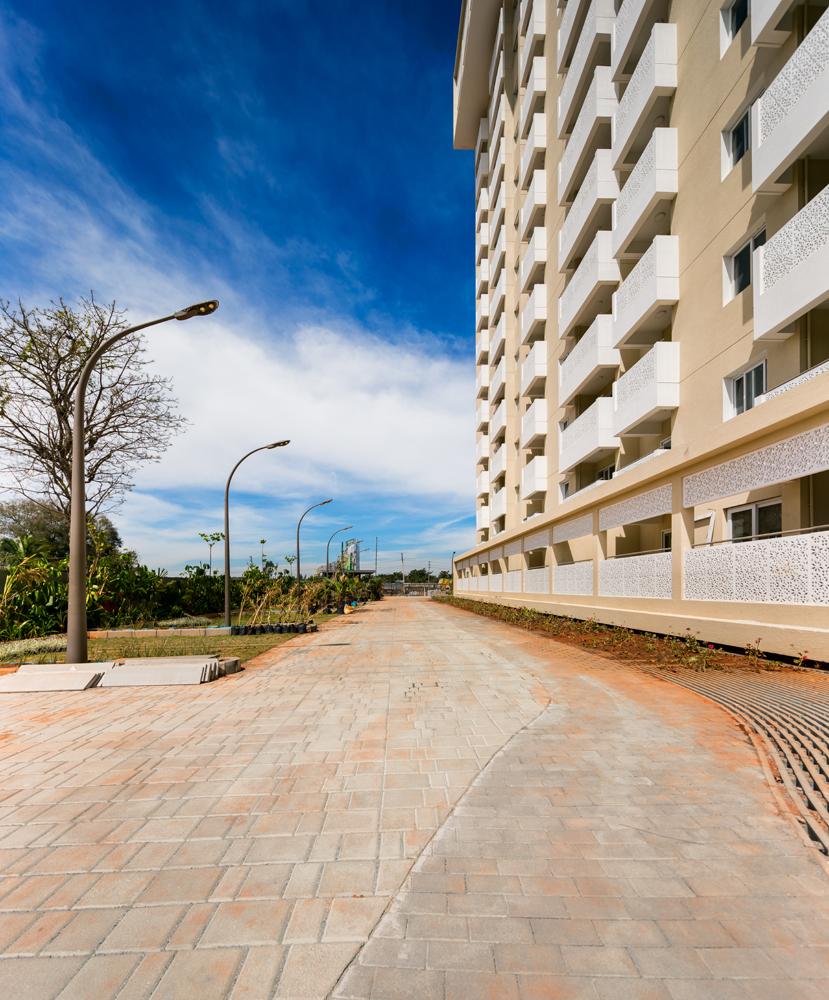
[Exit Drive Way]
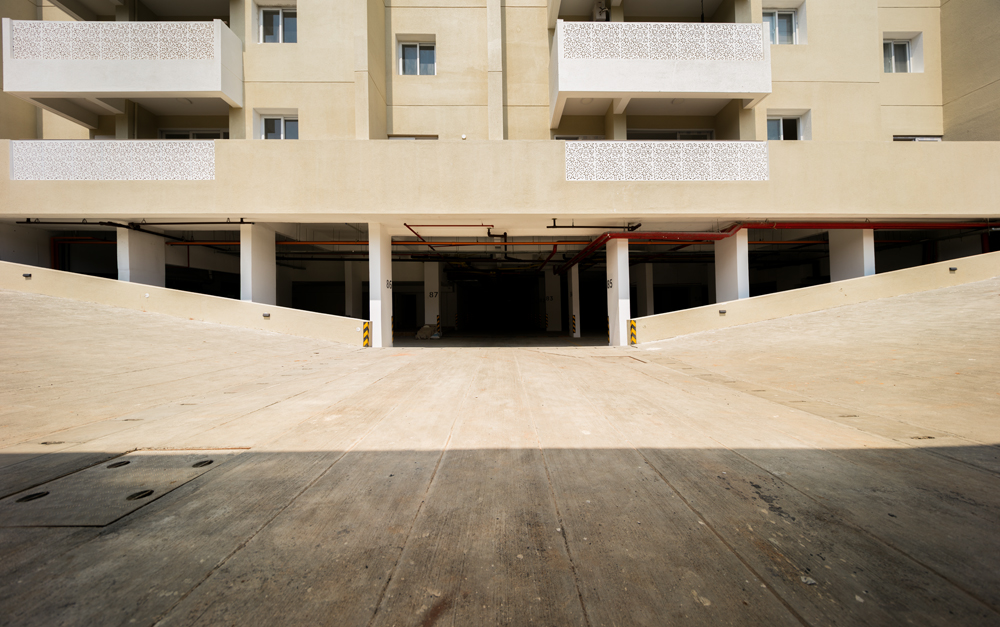
[Basement Entry and Exit]
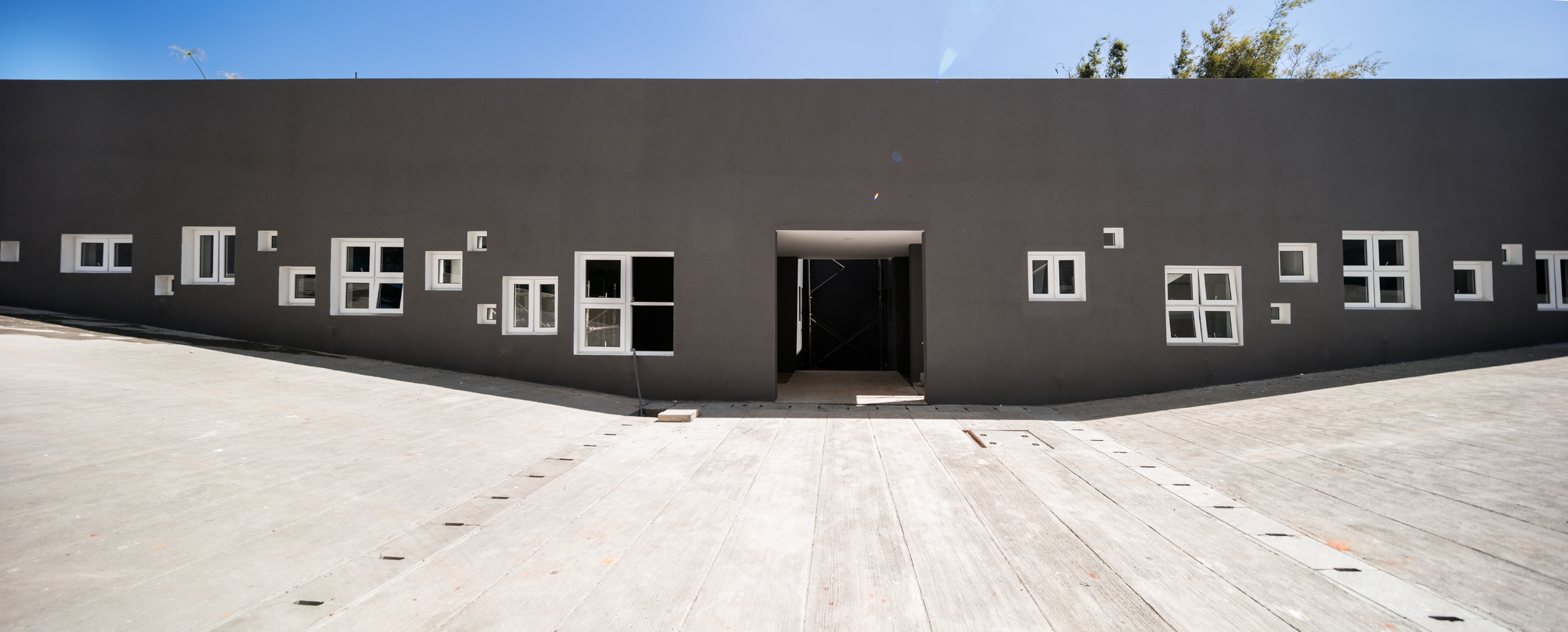
[Club House Area – Entrance]
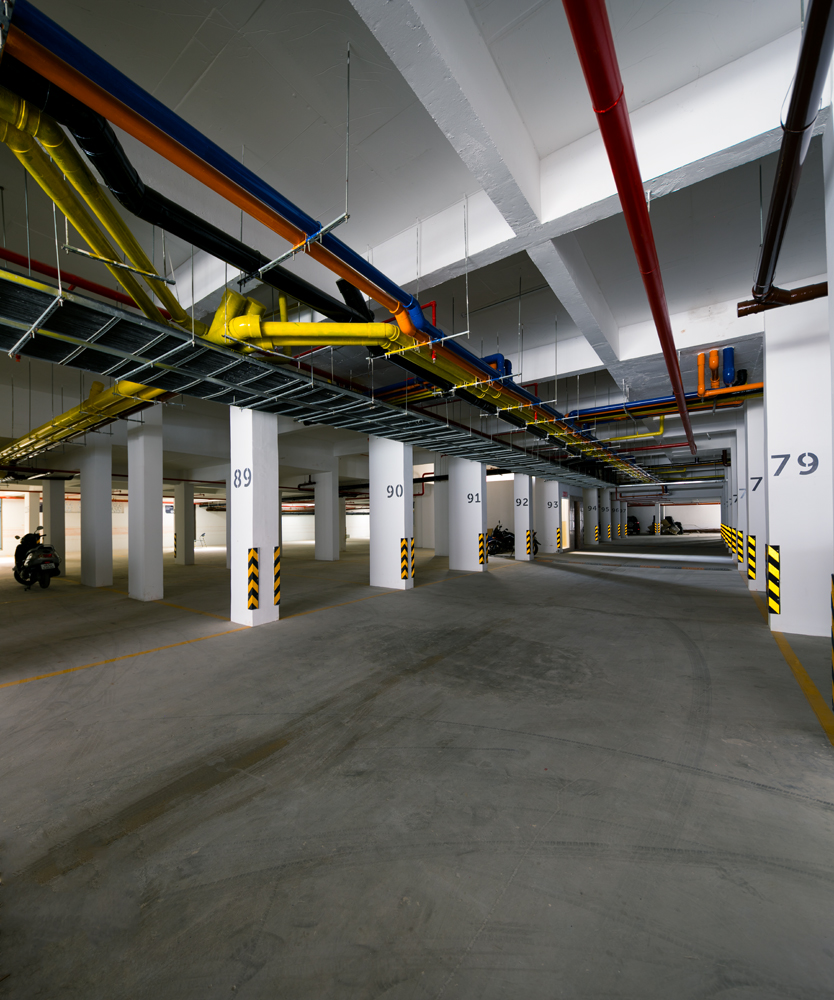
[Basement Area – Car Parking Slots]

[Basement Area]

[Basement Area]
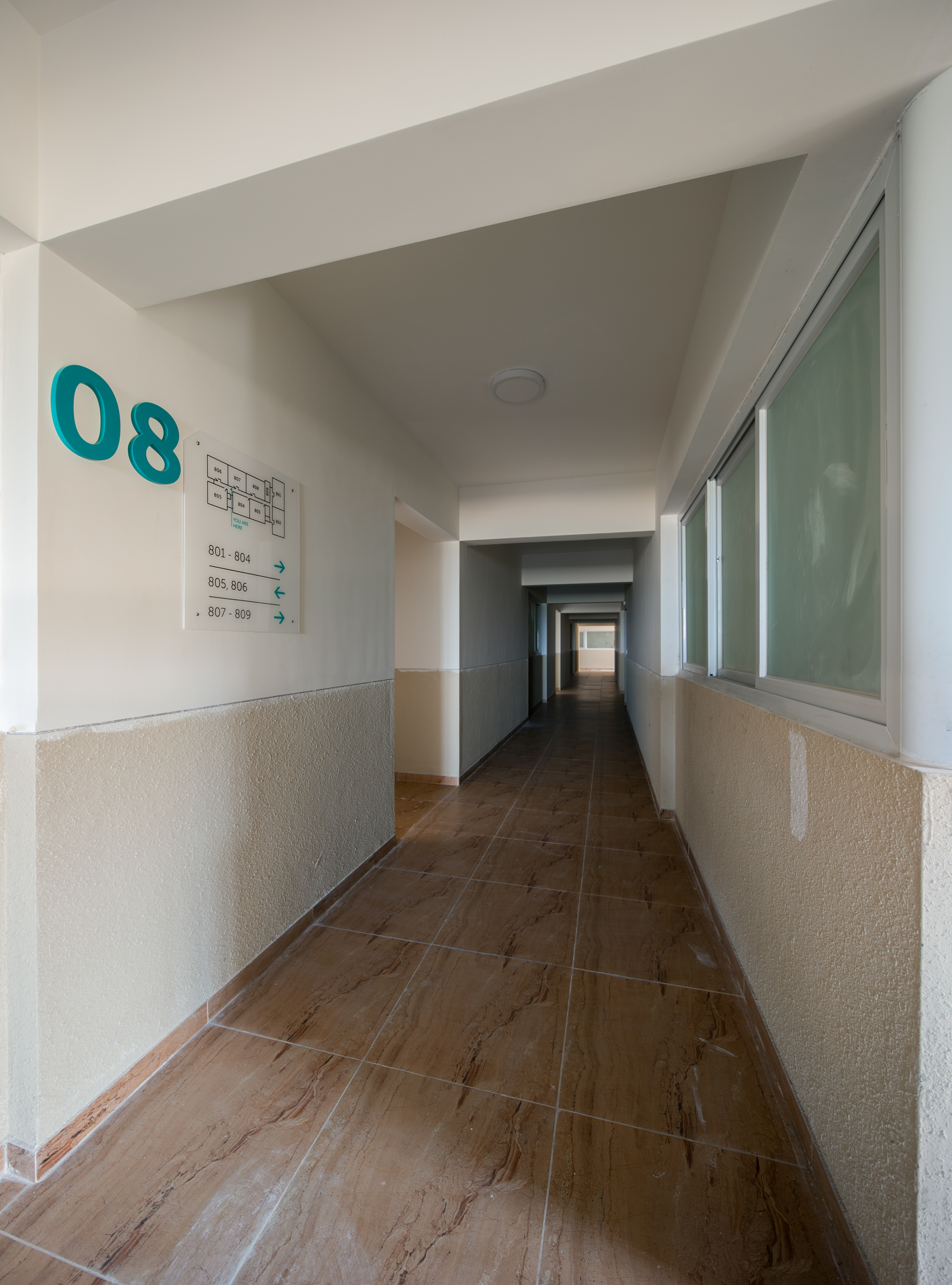
[Common area corridor]
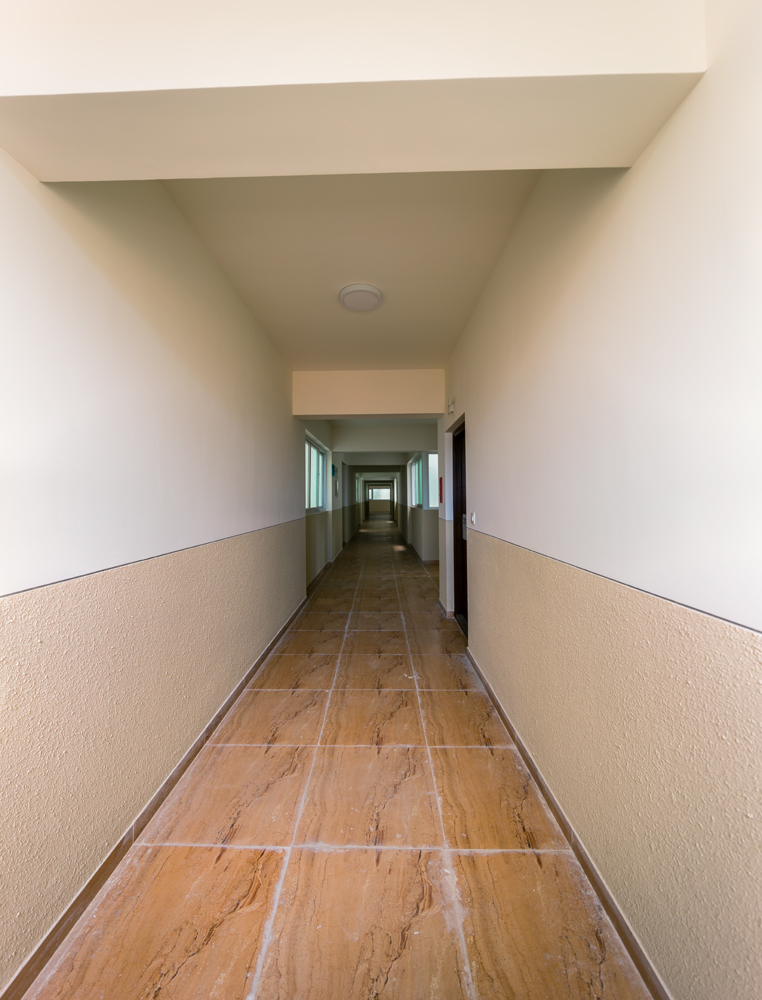
[Common area corridor]
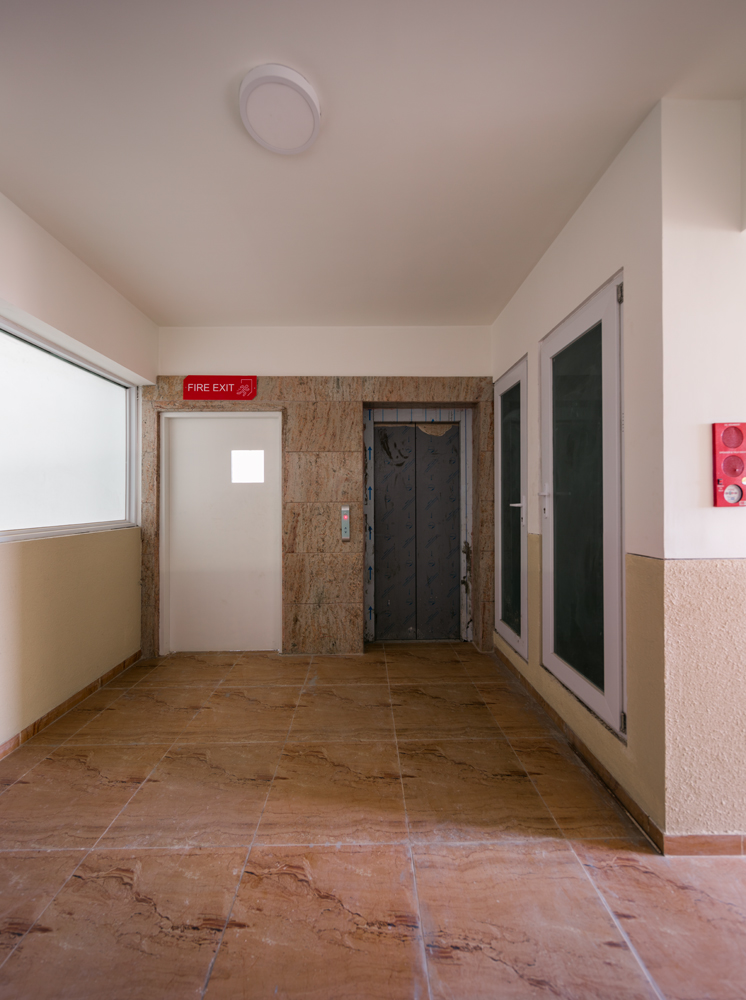
[Lift Lobby]
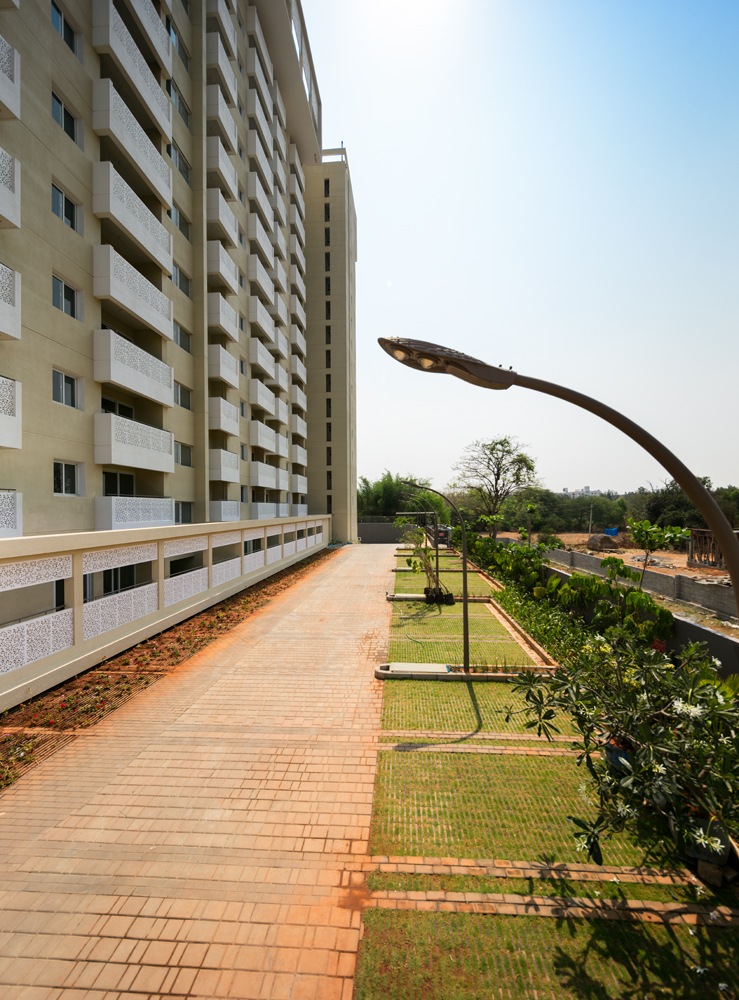
[ Drive way, Car Parking and Landscaping on the Ground level ]
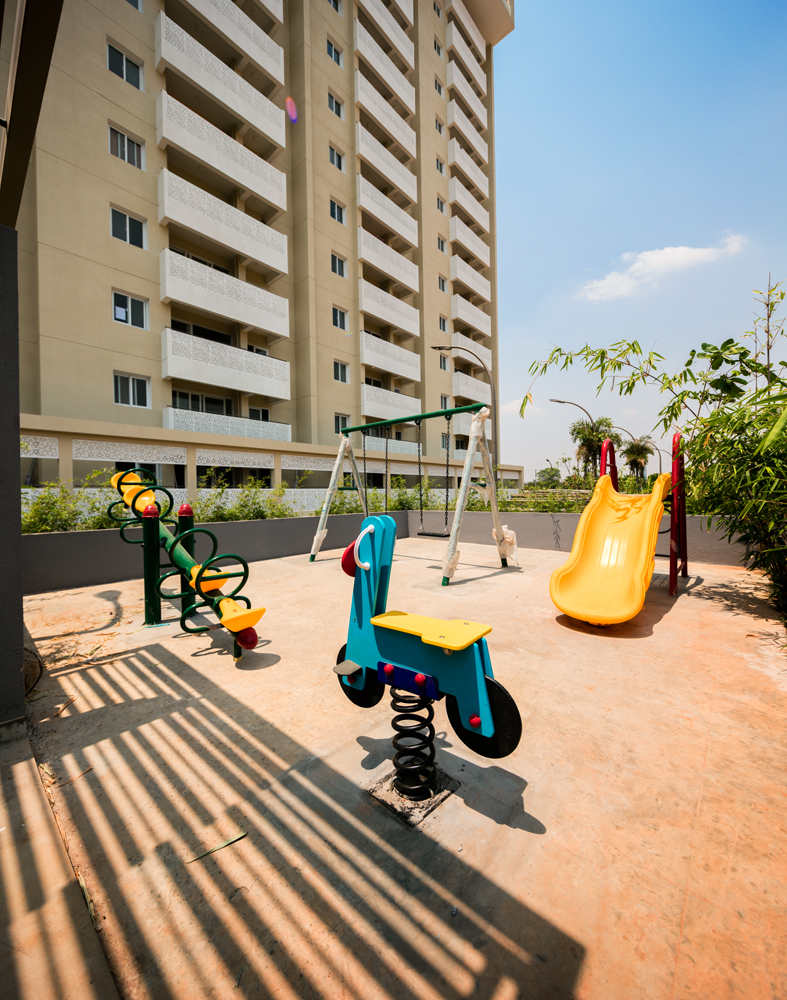
[Kids Play Area]
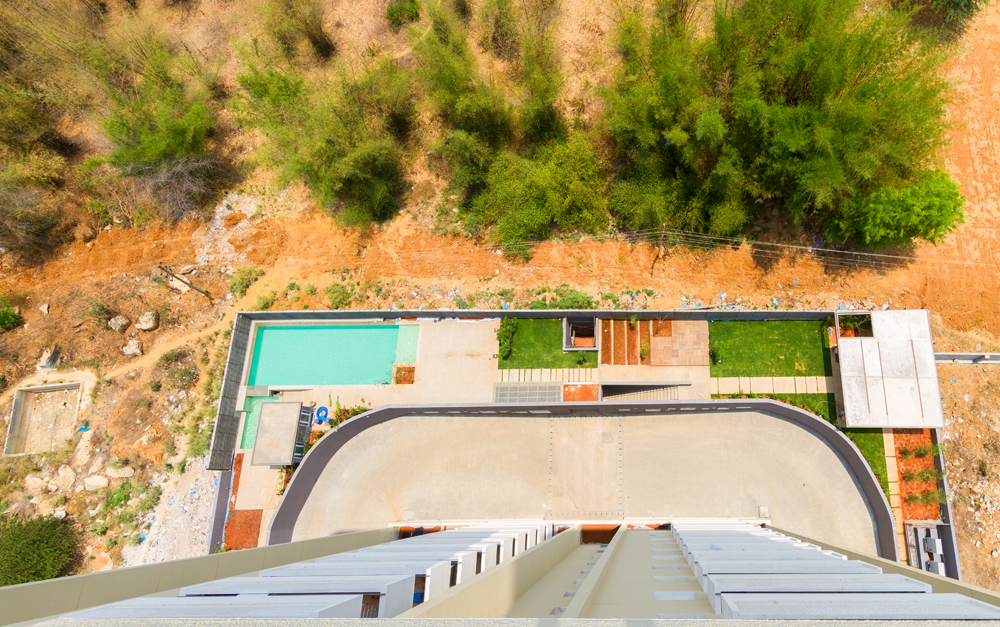
[Clubhouse – Outdoor Aerial View]
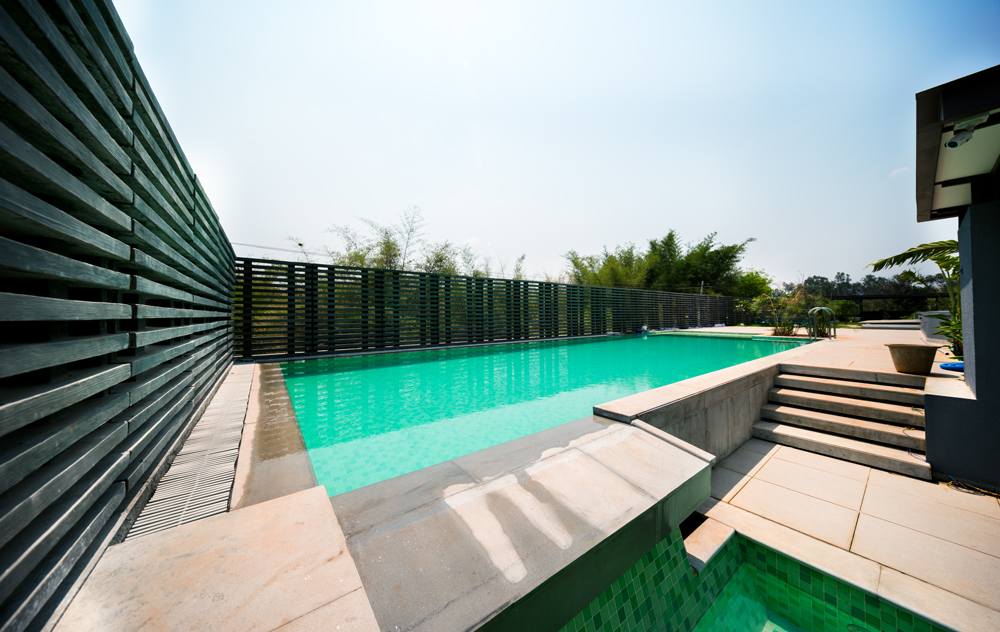
[Clubhouse – Swimming Pool Area]
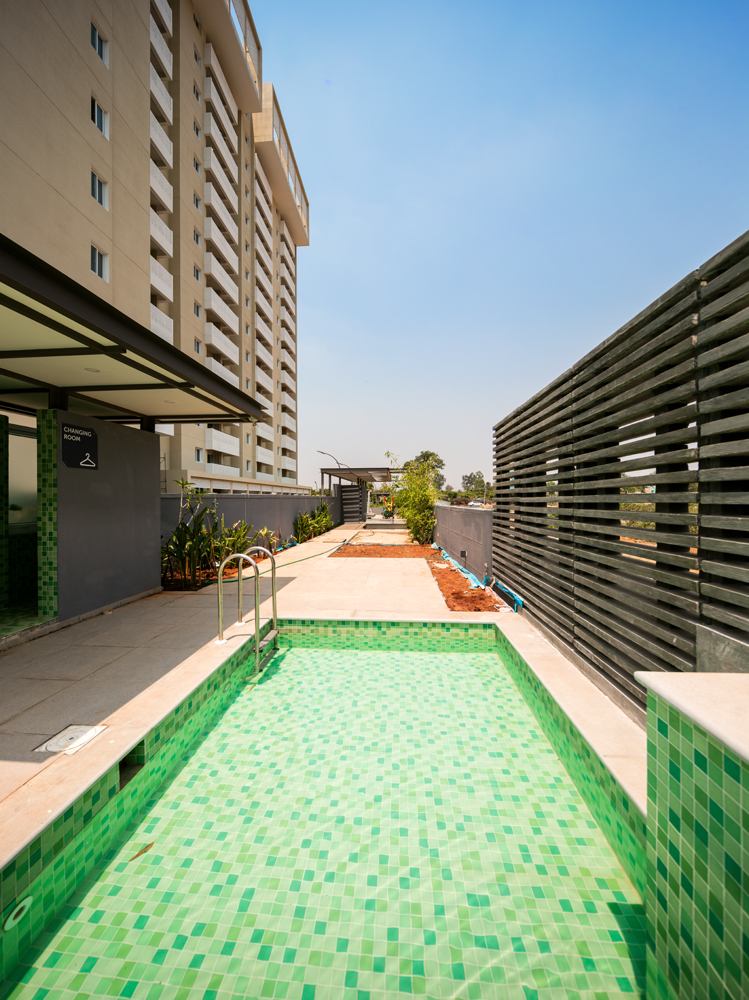
[Clubhouse – Toddler Pool]
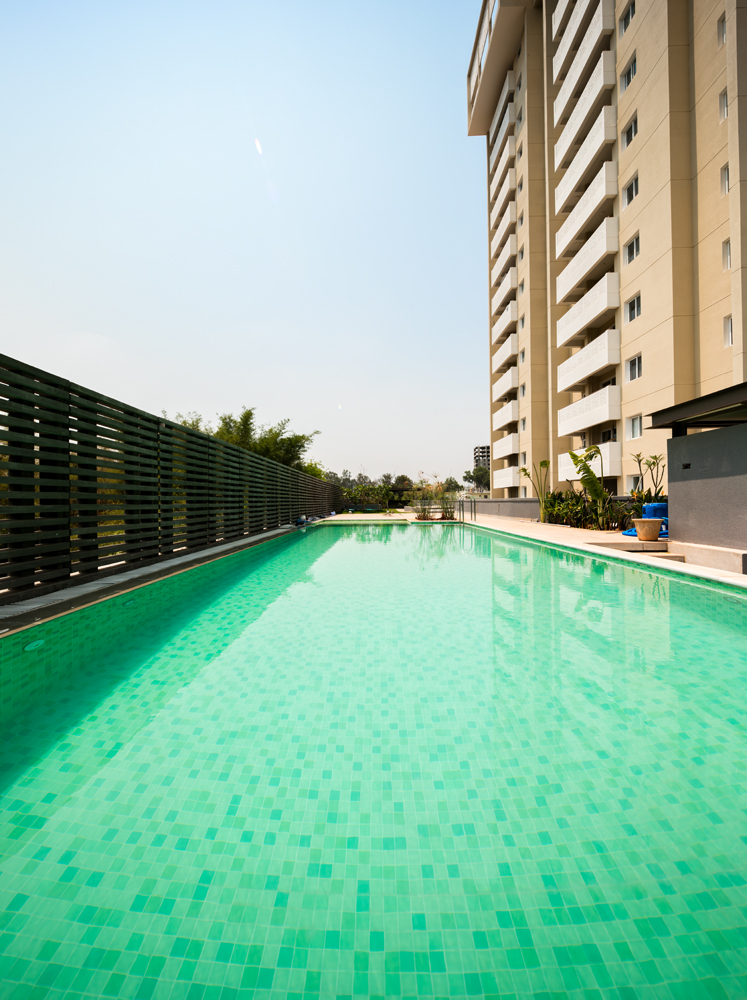
[Swimming Pool]
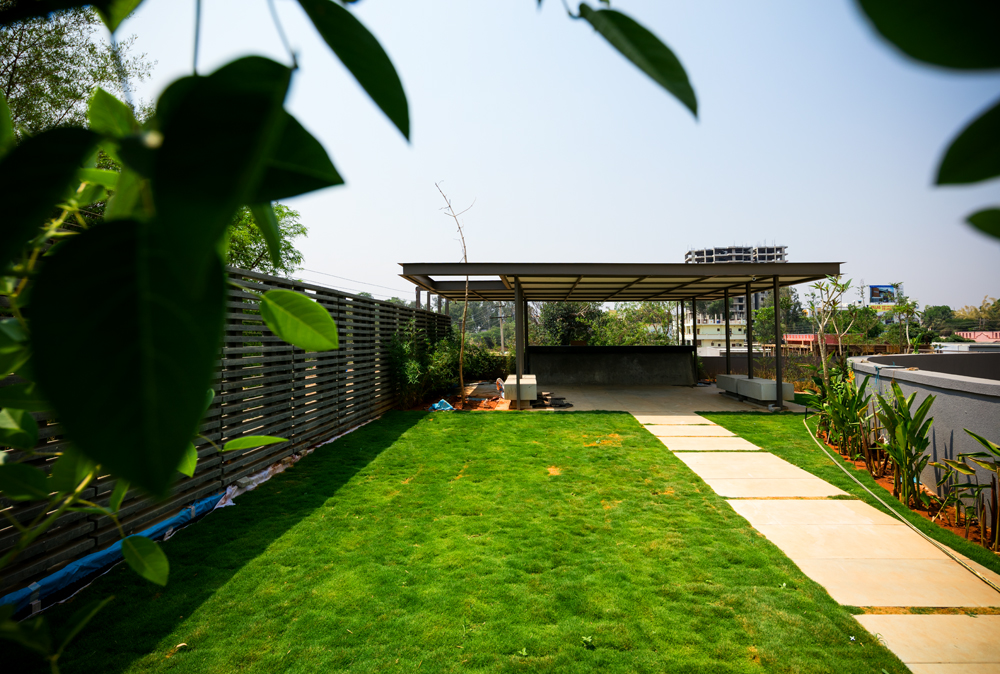
[Clubhouse – Open Party Area (1)]
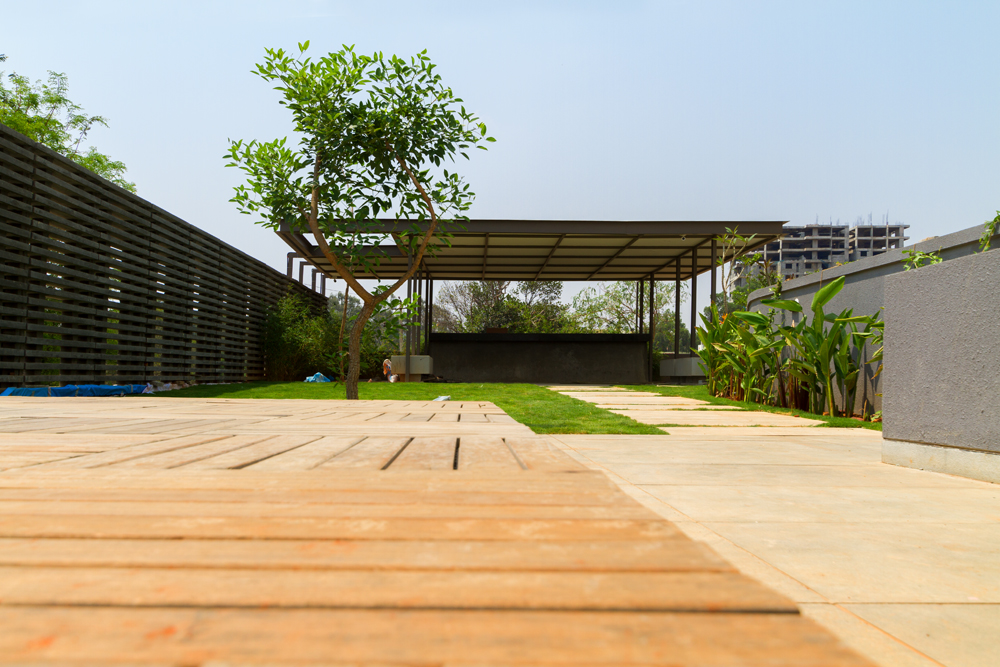
[ Club House – Landscaped area (2)]
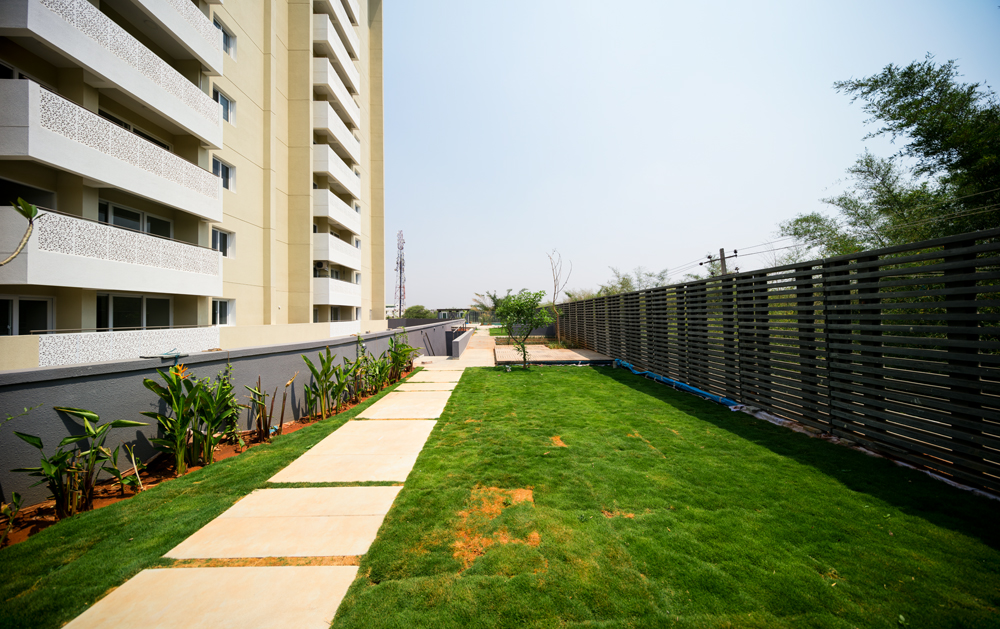
[ Club House – Landscaped area (3)]
[Clubhouse – Indoor Games Area]
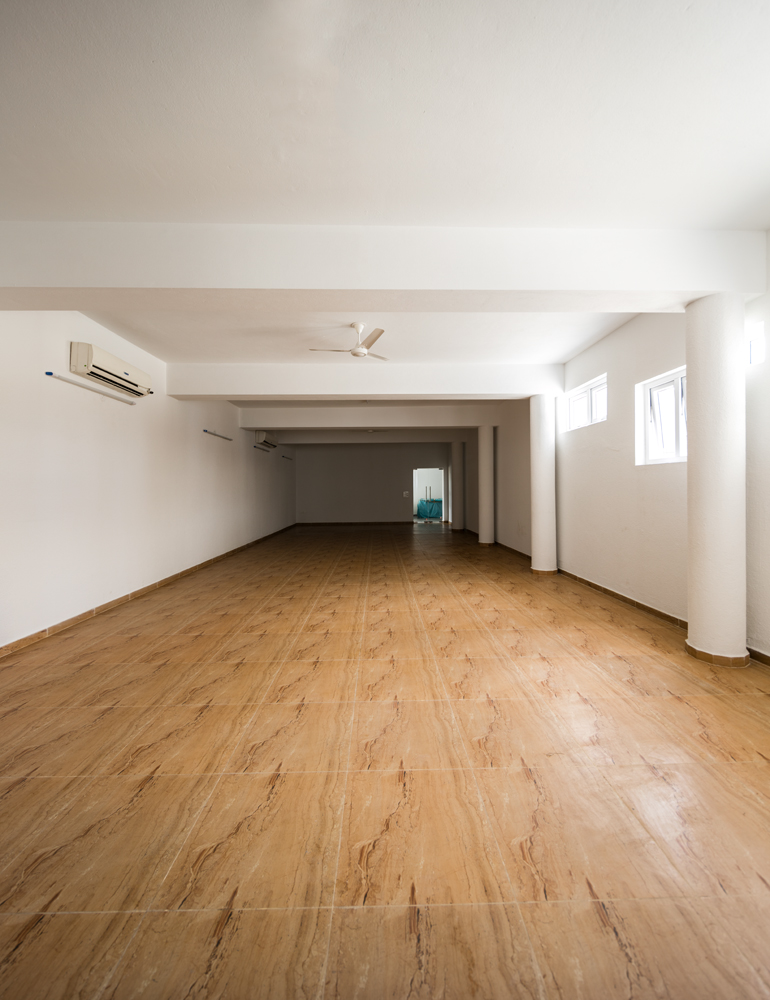
[Clubhouse – Multipurpose Hall]
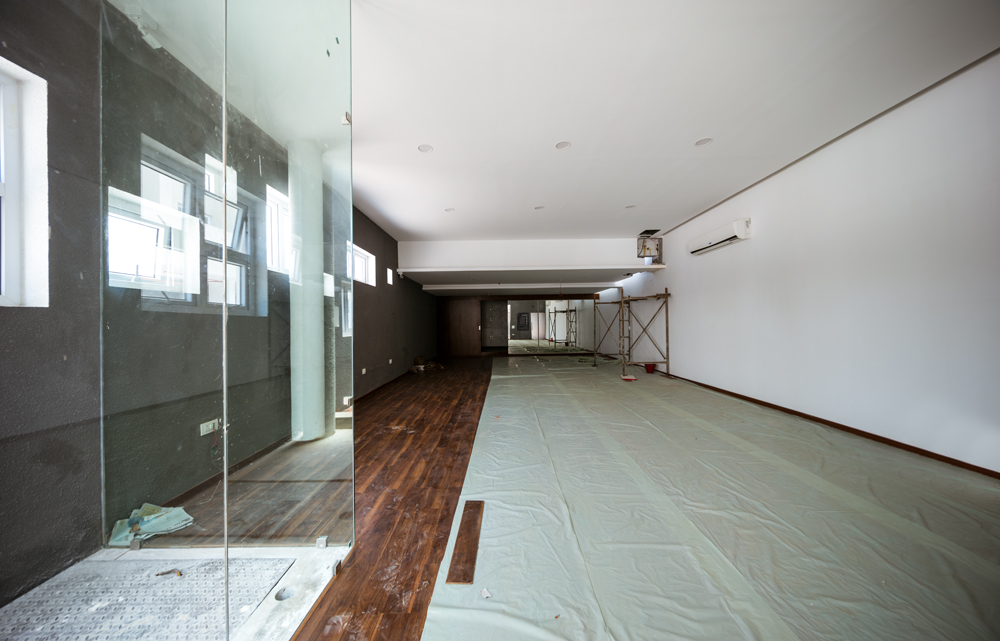
[Clubhouse – Gym Area]
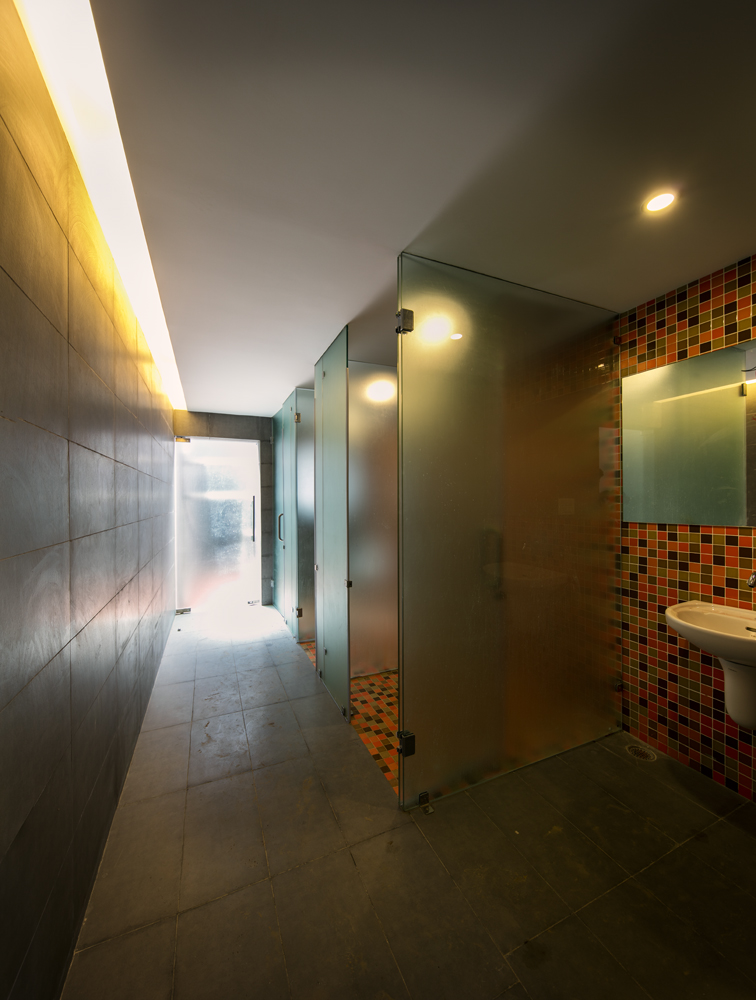
[Clubhouse – Washroom Area]
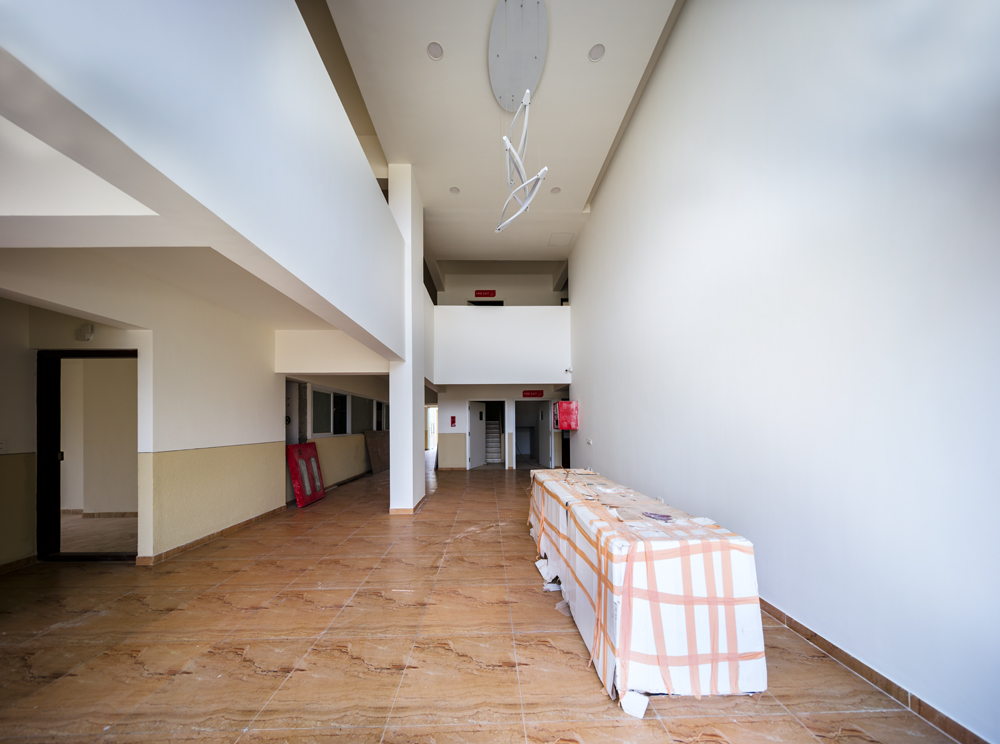
[Waiting Lounge Area]
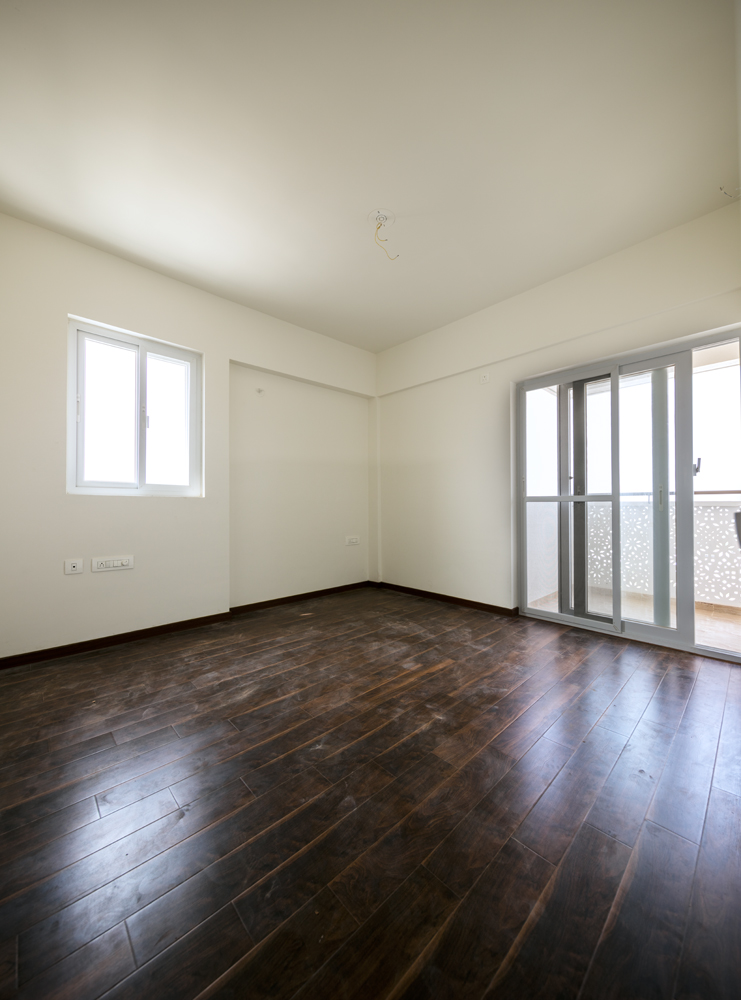
[Master Bedroom Wooden Flooring]
[Living Room Interior]
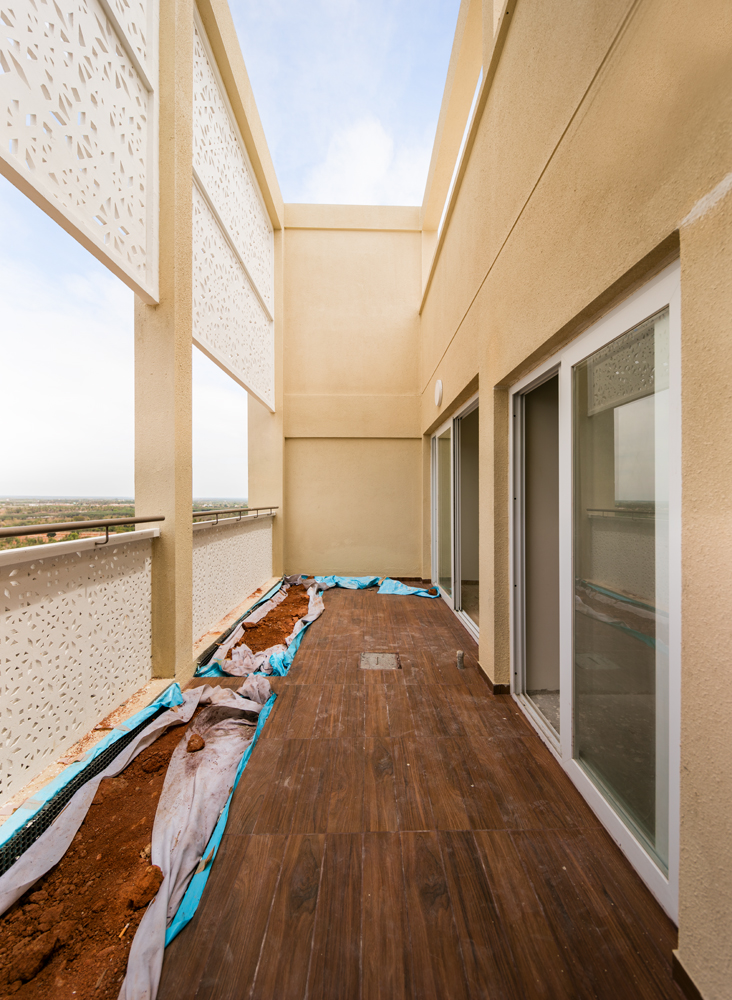
[Penthouse Balcony & Garden]
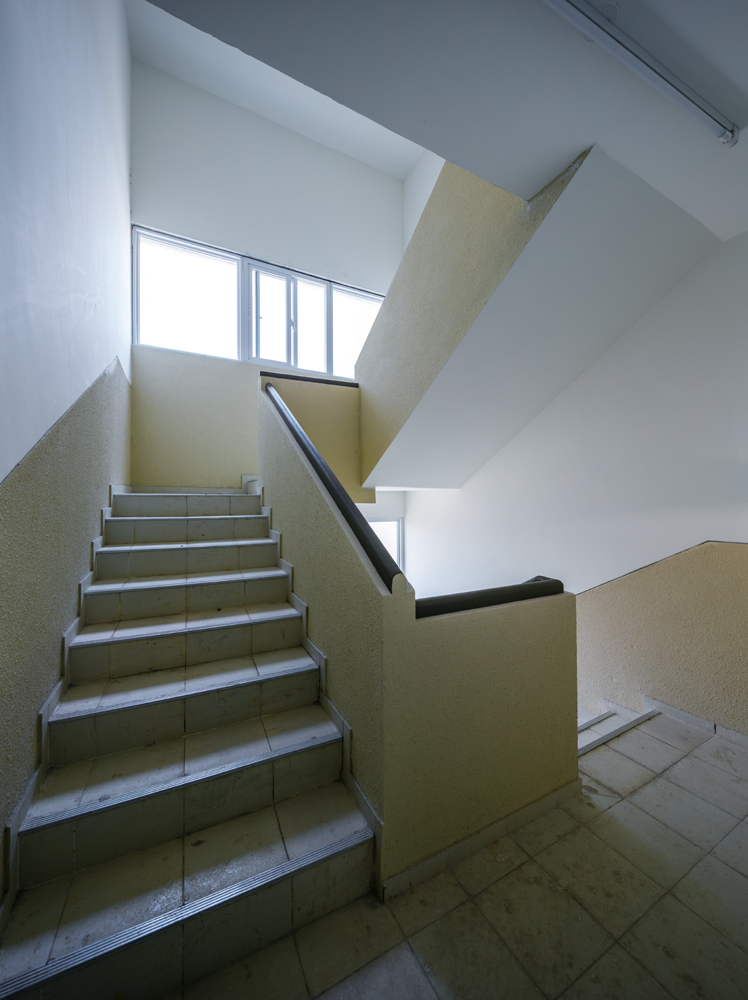
[Staircase Area]
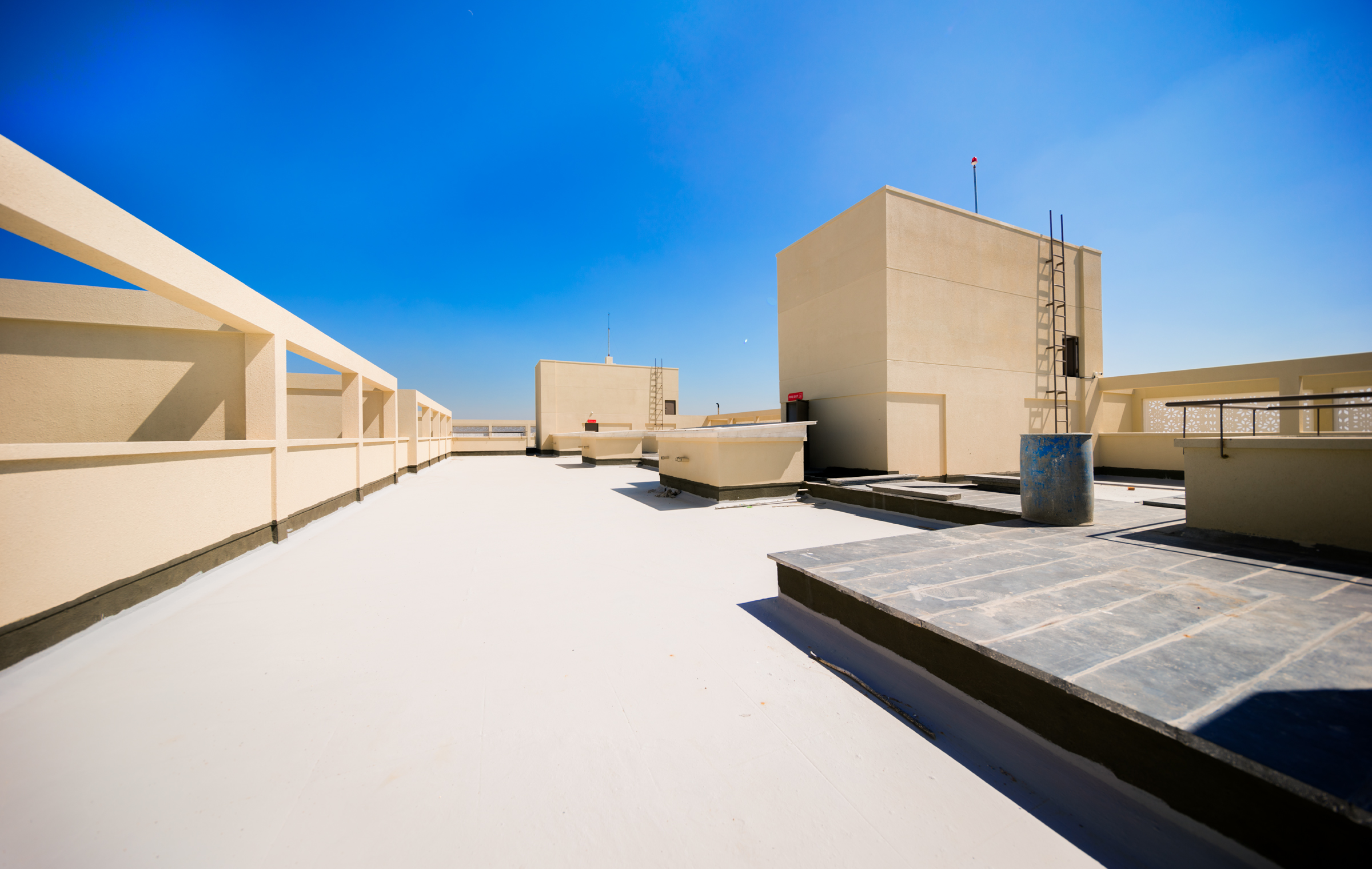
[Terrace]


